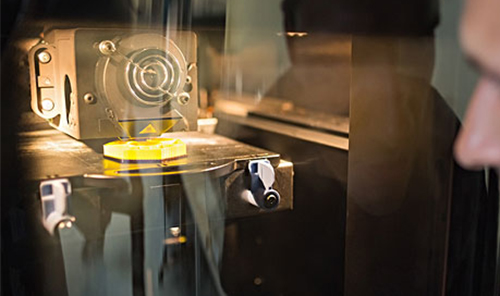4Industry Application

Due to the increasing complexity of architectural design, traditional model making can no longer meet the needs of designers. Abroad, rapid prototyping technology has become an indispensable tool for architects. Generally, there is only one purpose for making architectural models, and that is: communication. Using rapid prototyping technology to print modeling models can achieve the following goals:
1. Win the project. There are many ways to win more construction projects. Sometimes projects will find their own door; but most of the time, you have to fight for them yourself. When starting a new project, you have to sort out your own ideas first. A 3D printing model is very practical in this regard. Although many people don't want to admit it, in general, people need to spend a lot of time looking at drawings to understand a building design. However, the ability to visualize the three-dimensional image of a building through plan drawings often requires a lot of training and experience. The 3d renderings help a little bit at this point, but it also has its limitations. The shortcoming of the 3D rendering that cannot be ignored is that it is only the final appearance photo of the work, so the whole idea is finalized, but it loses more room for improvement. A 3D printing model has the advantage of real-time exchange of ideas and improvements during the project design process, which is very necessary in the process of communicating with customers.
2. The overall planning of the preliminary design. A building cannot stand on its own, it always has a background. Even if it stands on the empty land, this land is its background. A good design must take this into account and deal with it. Therefore, in the preliminary design stage of the city, designers must fully consider these. A very good way to do this is to use 3D printing technology to make panoramic architectural models, such as models that can be combined at will. The advantage of this is that you only need to change the design plan through different combinations, instead of repeatedly starting from scratch.
3. Construction detailed planning. As the construction project progressed, the nature of the 3D model changed. The preliminary macro idea has been determined before, and then the details will be optimized. Interior design often covers hardware, surface materials and decorative materials. Designers usually need to use a 3D printer to create a 1:1 isometric model of specially designed interior features, as a way to show and confirm whether the design really meets the customers' wishes.
Main application technology and process
1. Three-dimensional digital technology
Using three-dimensional scanning technology can obtain the real three-dimensional model of the existing building, and on this basis, develop a wider range of follow-up applications, such as retrofit design, display, digital archives, restoration, rapid prototyping, etc.
2. Rapid prototyping
Whether it is SLA, 3DP, or SLS, no matter what kind of rapid prototyping technology, it has its advantages. The rapid prototyping of buildings can be completed by selecting one or more processes according to the actual situation, in order to imitate the original material as much as possible , Color and shape, plus certain post-processing, such as coloring, construction, etc., to complete the closest real architectural model.
![]() Tel:+86 135 7086 9158
Tel:+86 135 7086 9158![]() Tel:+86 135 7086 9158
Tel:+86 135 7086 9158